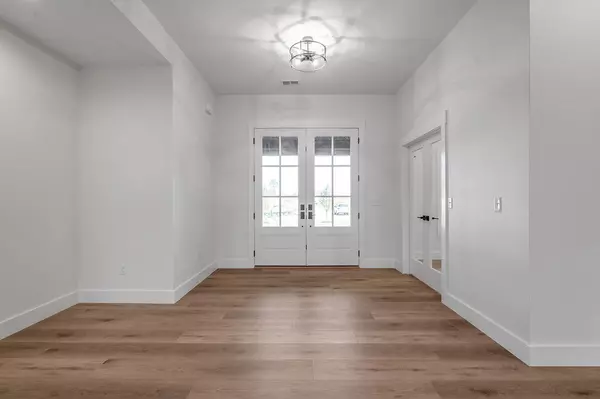For more information regarding the value of a property, please contact us for a free consultation.
201 Wiley Way Nicholasville, KY 40356
SOLD DATE : 09/26/2025Want to know what your home might be worth? Contact us for a FREE valuation!

Our team is ready to help you sell your home for the highest possible price ASAP
Key Details
Sold Price $610,000
Property Type Single Family Home
Sub Type Single Family Residence
Listing Status Sold
Purchase Type For Sale
Square Footage 2,816 sqft
Price per Sqft $216
Subdivision Halfhill Estates
MLS Listing ID 25018371
Sold Date 09/26/25
Style Ranch
Bedrooms 4
Full Baths 2
Half Baths 1
HOA Fees $25/mo
Year Built 2025
Lot Size 0.278 Acres
Acres 0.28
Property Sub-Type Single Family Residence
Property Description
Beautiful brand new all brick ranch in desirable Halfhill Estates brought to you by JLB Builders!! Enjoy this serene setting backing to farmland under the attractively adorned covered patio. The beautiful French door entry opens to a spacious foyer and family room beyond with 10' ceilings. Don't miss the decorative woodwork highlighting the gas fireplace flanked by the ever-popular floating shelves. The kitchen and large breakfast area are hallmarked with an impressive quartz countertop and island boasting copious soft close cabinets, stainless appliances and center piece-worthy range hood. Enjoy the continuity of space with the nearly indestructible LVP throughout the home. Don't miss the office/study with inviting French doors in the front and picturesque window overlooking the welcoming front porch. This split bedroom design has an enviable primary suite that provides double bowl vanity with exquisite marble countertop, freestanding designer tub and stately tiled shower with frameless glass door. The walk-in closet could be a bedroom it's so big! 2 secondary bedrooms are plenty large enough and the hall bath is nicely detailed.. Home includes a convenient powder room and large utility room. Also included is an expansive bonus room above the garage to be used as a secondary living space or 4th bedroom. This beautiful home is a real showstopper!
Location
State KY
County Jessamine
Interior
Interior Features Breakfast Bar, Ceiling Fan(s), Entrance Foyer, Primary Downstairs, Walk-In Closet(s)
Heating Heat Pump
Cooling Electric
Flooring Other
Fireplaces Type Gas Log
Laundry Electric Dryer Hookup, Washer Hookup
Exterior
Parking Features Attached Garage
Garage Spaces 2.0
Fence None
Utilities Available Electricity Connected, Natural Gas Connected, Sewer Connected, Water Connected
View Y/N Y
View Farm
Roof Type Dimensional Style,Shingle
Handicap Access No
Private Pool No
Building
Lot Description Wooded
Story One and One Half
Foundation Slab
Sewer Public Sewer
Architectural Style true
Level or Stories One and One Half
New Construction Yes
Schools
Elementary Schools Wilmore
Middle Schools West Jessamine Middle School
High Schools West Jess Hs
Read Less

GET MORE INFORMATION





