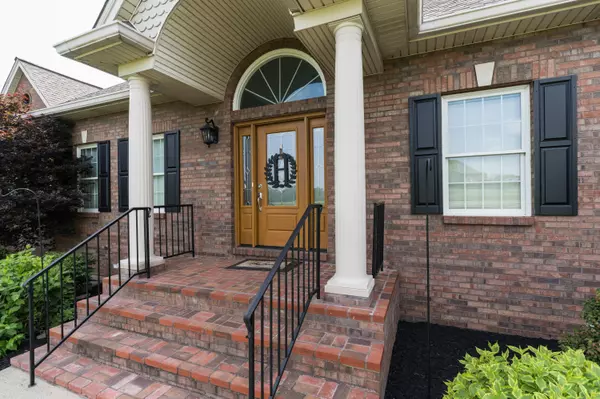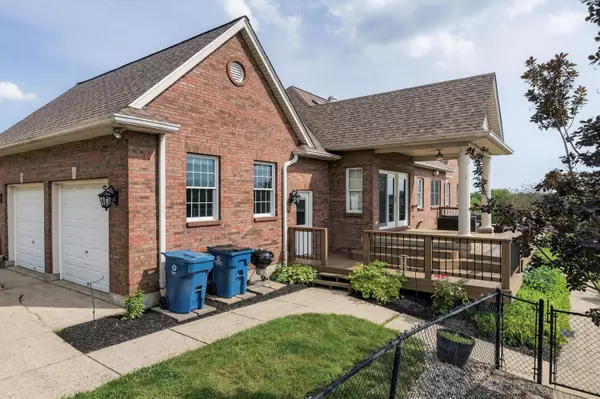For more information regarding the value of a property, please contact us for a free consultation.
103 Mohawk Trail Dry Ridge, KY 41035
Want to know what your home might be worth? Contact us for a FREE valuation!

Our team is ready to help you sell your home for the highest possible price ASAP
Key Details
Sold Price $625,000
Property Type Single Family Home
Sub Type Single Family Residence
Listing Status Sold
Purchase Type For Sale
Square Footage 3,672 sqft
Price per Sqft $170
Subdivision Steers Estates
MLS Listing ID 633745
Sold Date 10/07/25
Style Ranch
Bedrooms 3
Full Baths 3
Half Baths 2
Year Built 1998
Lot Size 2.234 Acres
Property Sub-Type Single Family Residence
Property Description
AMAZING FULL BRICK HOME - Perfect for MULTI-GENERATIONAL LIVING! Are you looking for a beautiful place where everyone can live together happily? Check out this 3/4 BR RANCH STYLE home w/first floor primary suite & laundry. 1st floor has everything you need for easy everyday living including a laundry in the beautifully designed primary bathroom! Two BRs, another full BA, HUGE kitchen w/GORGEOUS CUSTOM CABINETRY opens to the great RM, breakfast area and FORMAL DINING RM! Upgrades include quartz countertops & hardwood flooring. Upstairs you'll find a bonus space w/skylights & 1/2 BA. LL is finished & features a whole apt. with a private entrance! Kitchen, family RM that walks out to the concrete patio at the back of the home, a bonus RM, HUGE lower level media RM, & an unfinished storage area w/built-in shelving complete the LL. Roof on house & detached garage installed in 2020. 30 x 40 garage is insulated, heated & plumbed for 1/2 BA. Could be converted to a mini house! And let me tell you about the COCKTAIL POOL - 3'-5' DEEP! We ain't swimmin' laps. We are relaxing with friends & enjoying the sunset while floating in this cool oasis in your own backyard! You're gonna LOVE it!
Location
State KY
County Grant
Rooms
Basement Kitchen, Full Finished Bath, Full, Finished, Storage Space, Walk-Out Access
Interior
Interior Features Pocket Door(s), Barn Door(s), Wet Bar, Walk-In Closet(s), Pantry, Open Floorplan, High Speed Internet, Entrance Foyer, Eat-in Kitchen, Coffered Ceiling(s), Chandelier, Bookcases, Breakfast Bar, Built-in Features, Attic Storage, Ceiling Fan(s), High Ceilings, Multi Panel Doors, Recess Ceiling(s), Recessed Lighting, Vaulted Ceiling(s), Wired for Sound, Master Downstairs
Heating Propane, Heat Pump
Cooling Central Air
Laundry Laundry Room, Lower Level, Main Level
Exterior
Exterior Feature Fire Pit, Lighting
Parking Features Attached, Detached, Driveway, Garage, Garage Door Opener, Garage Faces Front, Heated Garage
Garage Spaces 6.0
Fence Metal, Partial
Pool In Ground
Utilities Available Cable Available, Underground Utilities
View Y/N Y
View Neighborhood, Trees/Woods
Roof Type Shingle
Building
Lot Description Cleared, Level, Rolling Slope
Story One and One Half
Foundation Poured Concrete
Sewer Septic Tank
Level or Stories One and One Half
New Construction No
Schools
Elementary Schools Dry Ridge Elementary
Middle Schools Grant County Middle School
High Schools Grant County High
Others
Special Listing Condition Standard
Read Less
GET MORE INFORMATION





