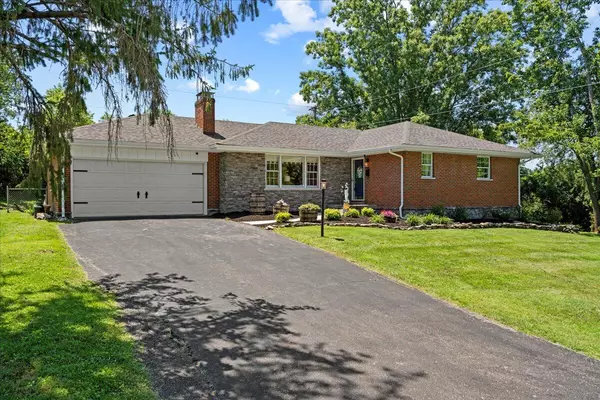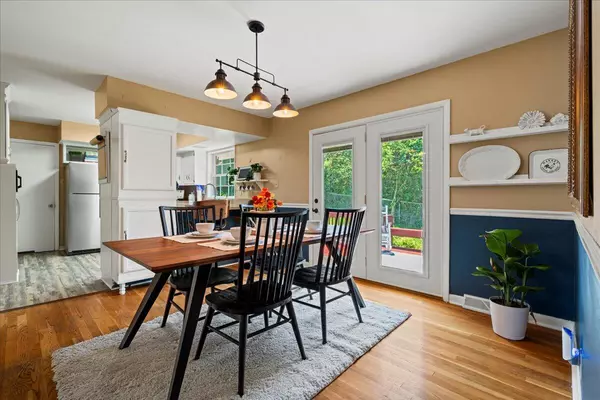For more information regarding the value of a property, please contact us for a free consultation.
219 Hampton Avenue Winchester, KY 40391
SOLD DATE : 10/10/2025Want to know what your home might be worth? Contact us for a FREE valuation!

Our team is ready to help you sell your home for the highest possible price ASAP
Key Details
Sold Price $340,000
Property Type Single Family Home
Sub Type Single Family Residence
Listing Status Sold
Purchase Type For Sale
Square Footage 2,929 sqft
Price per Sqft $116
Subdivision Hampton Avenue
MLS Listing ID 25015776
Sold Date 10/10/25
Style Ranch
Bedrooms 4
Full Baths 2
Half Baths 1
Year Built 1972
Lot Size 0.310 Acres
Acres 0.31
Property Sub-Type Single Family Residence
Property Description
Open House-Sunday 3:30-5:30 This beautiful brick ranch-style home sits on a generous .31 acre lot -property extends to the right, well beyond the fenced area, reaching to the tree stump & pink flag, offering more space, & on a quiet dead end street with mature trees. The property features a natural stone front and partial stone skirt(added in 2023), enhancing its curb appeal. Inside, you'll find 4BRs/2.5 baths., perfect for a large family. The main level boasts a bright great room with a cozy,brick faced fireplace, while the lower level offers a large family room with an additional fireplace, creating multiple spaces for relaxation and entertaining. Enjoy the outdoors on the spacious deck overlooking a fenced backyard, ideal for kids, pets, and gatherings. Additional highlights include: oversized 500 sq. ft garage, finished basement, Many recent upgrades, including 2025: New Windows, HVAC, atrium door with integral blinds in the dining room, new LVT flooring and carpet in the basement. 2022: new roof, vinyl soffit and gutters, deck, gas logs w/ remote in great room, LVT flooring in kitchen and entry. This move-in ready home Great location- conveniently located off Boone Av
Location
State KY
County Clark
Rooms
Basement BathStubbed, Full, Partially Finished, Sump Pump
Interior
Interior Features Breakfast Bar, Ceiling Fan(s), Entrance Foyer, Primary Downstairs
Heating Natural Gas
Cooling Electric
Flooring Carpet, Hardwood, Other
Fireplaces Type Gas Log
Laundry Electric Dryer Hookup, Washer Hookup
Exterior
Parking Features Attached Garage, Driveway, Garage Faces Front, Off Street
Garage Spaces 2.0
Fence Chain Link
Utilities Available Electricity Connected, Natural Gas Connected, Sewer Connected, Water Connected
View Y/N Y
View Neighborhood, Trees/Woods
Roof Type Dimensional Style
Handicap Access No
Private Pool No
Building
Story One
Foundation Block
Sewer Public Sewer
Architectural Style true
Level or Stories One
New Construction No
Schools
Elementary Schools Justice
Middle Schools Robert Campbell
High Schools Grc
Read Less

GET MORE INFORMATION





