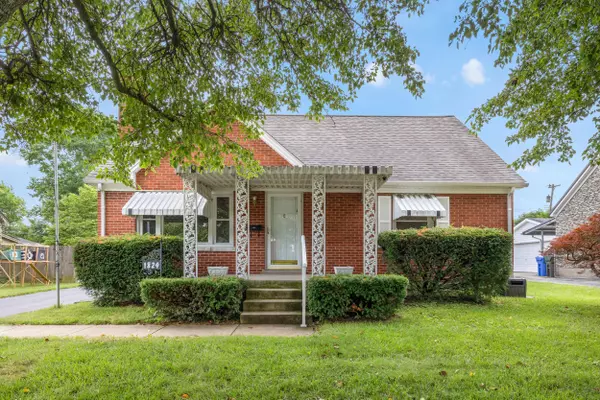For more information regarding the value of a property, please contact us for a free consultation.
1824 Endon Drive Lexington, KY 40505
SOLD DATE : 10/15/2025Want to know what your home might be worth? Contact us for a FREE valuation!

Our team is ready to help you sell your home for the highest possible price ASAP
Key Details
Sold Price $255,000
Property Type Single Family Home
Sub Type Single Family Residence
Listing Status Sold
Purchase Type For Sale
Square Footage 1,621 sqft
Price per Sqft $157
Subdivision Hi Acres
MLS Listing ID 25014911
Sold Date 10/15/25
Style Cape Cod
Bedrooms 4
Full Baths 2
Year Built 1959
Lot Size 10,542 Sqft
Acres 0.24
Property Sub-Type Single Family Residence
Property Description
Welcome to 1824 Endon Drive, a spacious 4-bedroom, 2-bath home offering 1,621 square feet in Lexington's 40505. Located just minutes from Hamburg Pavilion, Kroger, Costco, and I‑75, the home also provides convenient access to Baptist Health, CHI Saint Joseph, and the University of Kentucky. The Endon House has seen a range of thoughtful improvements, including fresh interior paint and a newly built 260-square-foot sunroom complete with framing, windows, drywall, and its own heating and cooling via a mini split system. Additional work includes new fixtures in the second bathroom and a kitchen equipped with a refrigerator, dishwasher, and garbage disposal. Crawlspace upgrades feature foundation floor supports and anti-mold treatment, while electrical updates include kitchen outlets and LED lighting. Plumbing enhancements include a whole-house water shutoff, a new water heater, and a bathroom drainpipe replacement. The garage also received new door springs and LED lighting, and the backyard now features cedar fencing with a gate. With plenty of space, practical upgrades, and a convenient location, this home is ready for its next chapter.
Location
State KY
County Fayette
Rooms
Basement Crawl Space
Interior
Interior Features Breakfast Bar, Ceiling Fan(s), Eat-in Kitchen, Entrance Foyer, Primary Downstairs
Heating Forced Air
Cooling Electric
Flooring Hardwood, Laminate, Vinyl, Wood
Fireplaces Type Wood Burning
Laundry Main Level
Exterior
Parking Features Detached Garage, Driveway, Garage Faces Front, Off Street
Garage Spaces 2.0
Fence Wood
Community Features Park, Tennis Court(s)
Utilities Available Electricity Connected, Natural Gas Connected, Propane Connected, Sewer Connected, Water Connected
View Y/N Y
View Suburban, Trees/Woods
Roof Type Composition
Handicap Access No
Private Pool No
Building
Story One and One Half
Foundation Block
Sewer Public Sewer
Level or Stories One and One Half
New Construction No
Schools
Elementary Schools Deep Springs
Middle Schools Bryan Station
High Schools Bryan Station
Read Less

GET MORE INFORMATION





