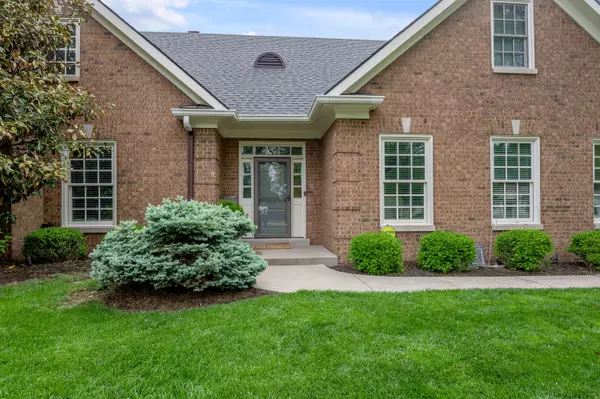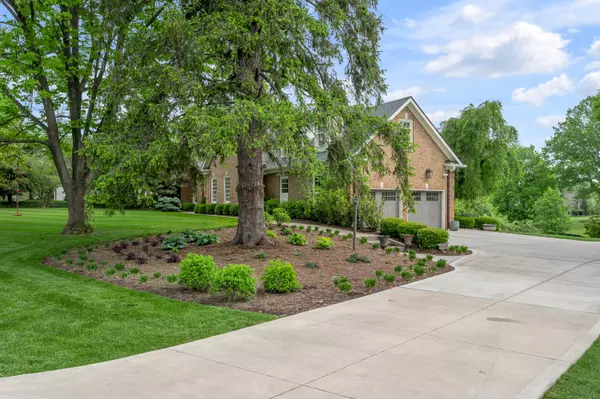For more information regarding the value of a property, please contact us for a free consultation.
1775 Mooreland Drive Lexington, KY 40502
SOLD DATE : 10/17/2025Want to know what your home might be worth? Contact us for a FREE valuation!

Our team is ready to help you sell your home for the highest possible price ASAP
Key Details
Sold Price $1,954,750
Property Type Single Family Home
Sub Type Single Family Residence
Listing Status Sold
Purchase Type For Sale
Square Footage 6,684 sqft
Price per Sqft $292
Subdivision Lakewood
MLS Listing ID 25009480
Sold Date 10/17/25
Bedrooms 5
Full Baths 5
Half Baths 2
Year Built 1956
Lot Size 0.688 Acres
Acres 0.69
Property Sub-Type Single Family Residence
Property Description
Rare opportunity in Lexington's desirable Lakewood neighborhood! This beautifully finished home features over 6,600 finished square feet on approximately .68 acres. First floor includes primary owner's suite with 2 full baths and private office, formal dining room, formal living room, great room with wet bar that overlooks a secluded back yard and pond. Custom kitchen features quartz countertops, large island, custom cabinetry, pantry, professional grade gas cooktop, double ovens, full size refrigerator and freezer. Adjacent to kitchen is your large covered porch with views of secluded yard and pond. Second story features additional open family room, large laundry room, ready to finish bonus room above garage (insulated with drywall already stored), 3 bedrooms, two with Jack & Jill bath, plus another full bath. Finished walk out basement includes open family room with fireplace, work out room, large bedroom, full bath and plenty of storage areas and closets.
Location
State KY
County Fayette
Rooms
Basement Walk Out Access
Interior
Interior Features Eat-in Kitchen, Entrance Foyer, Primary Downstairs, Walk-In Closet(s), Wet Bar
Heating Forced Air, Natural Gas, Zoned
Cooling Electric, Zoned
Flooring Carpet, Hardwood, Tile
Fireplaces Type Wood Burning
Laundry Electric Dryer Hookup, Washer Hookup
Exterior
Parking Features Attached Garage, Driveway, Garage Door Opener, Garage Faces Side, Off Street
Garage Spaces 2.0
Utilities Available Electricity Connected, Natural Gas Connected, Sewer Connected, Water Connected
View Y/N Y
View Lake
Roof Type Dimensional Style,Shingle
Handicap Access No
Private Pool No
Building
Lot Description Wooded
Story One and One Half
Foundation Block
Sewer Public Sewer
Level or Stories One and One Half
New Construction No
Schools
Elementary Schools Cassidy
Middle Schools Morton
High Schools Henry Clay
Read Less

GET MORE INFORMATION





