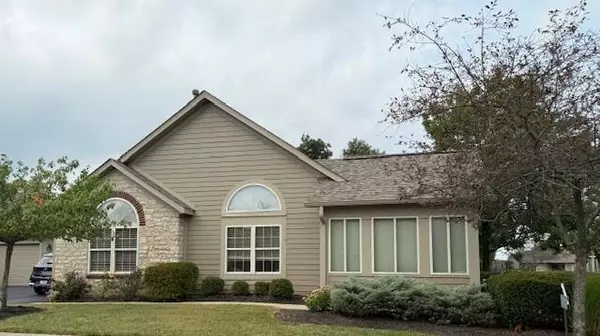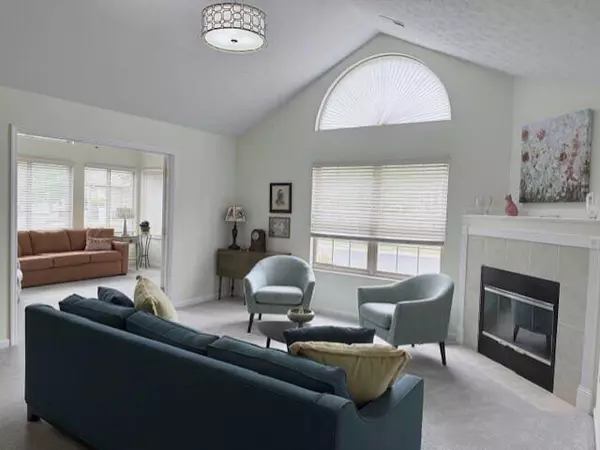For more information regarding the value of a property, please contact us for a free consultation.
9131 Timberbrook Lane #B Florence, KY 41042
Want to know what your home might be worth? Contact us for a FREE valuation!

Our team is ready to help you sell your home for the highest possible price ASAP
Key Details
Sold Price $315,000
Property Type Condo
Sub Type Condominium
Listing Status Sold
Purchase Type For Sale
Square Footage 2,091 sqft
Price per Sqft $150
MLS Listing ID 636046
Sold Date 10/17/25
Style Traditional
Bedrooms 2
Full Baths 2
HOA Fees $425/mo
Year Built 2004
Lot Size 2,162 Sqft
Property Sub-Type Condominium
Property Description
NO STEPS! ✨ Gorgeous 2BR/2BA Home with Office & Family Rm/Sunroom ✨
Step into this stunning home featuring fresh neutral paint and brand-new flooring throughout. Soaring cathedral ceilings and arched Palladium windows fill the space with light, while the open-concept design makes entertaining effortless. The sizable Kitchen offers a breakfast bar, stainless steel appliances, pantry, under/over cabinet lighting, and space for a small dining set or hutch. The Dining Area shines with a pretty, new light fixture, and the Living Room invites you in with a gas fireplace, chandelier, and plush wall-to-wall carpeting.
A bright Family Room/Sunroom with three walls of windows, a ceiling fan, and French doors provides the perfect retreat. The oversized two-car Garage includes shelving and pull-down attic stairs for extra storage. Major updates include new AC (2022) and roof (2024).
This vibrant, social community offers more than just a home - enjoy social gatherings, weekly coffee & donuts, pot lucks, dinner outings, and parties. The beautiful clubhouse features a full kitchen, office, library, fitness room, and sparkling pool. You won't find one this nice.
Location
State KY
County Boone
Rooms
Basement Basement
Interior
Interior Features Laminate Counters, Walk-In Closet(s), Storage, Pantry, Open Floorplan, Entrance Foyer, Eat-in Kitchen, Double Vanity, Chandelier, Breakfast Bar, Attic Storage, Cathedral Ceiling(s), Ceiling Fan(s), High Ceilings, Multi Panel Doors, Recessed Lighting, Master Downstairs
Heating Natural Gas
Cooling Central Air
Fireplaces Number 1
Fireplaces Type Gas
Laundry Electric Dryer Hookup, Main Level, Washer Hookup
Exterior
Parking Features Attached, Driveway, Garage, Garage Door Opener, Garage Faces Side, Off Street, Oversized
Garage Spaces 2.0
Pool In Ground
Community Features Landscaping, Pool, Clubhouse, Fitness Center
Utilities Available Cable Available, Natural Gas Available, Sewer Available, Water Available
View Y/N N
Roof Type Asphalt,Shingle
Building
Story One
Foundation Slab
Sewer Public Sewer
Level or Stories One
New Construction No
Schools
Elementary Schools Erpenbeck Elementary
Middle Schools Gray Middle School
High Schools Ryle High
Others
Special Listing Condition Standard
Read Less
GET MORE INFORMATION





