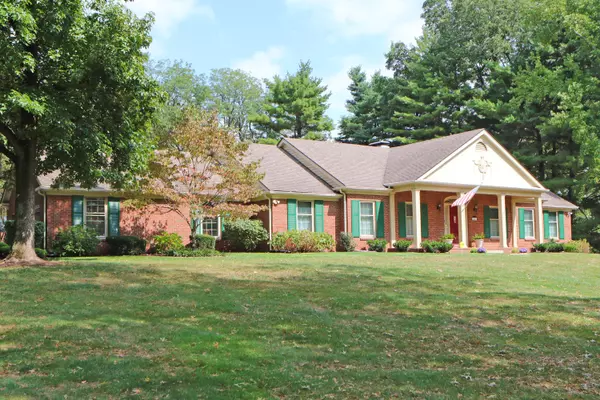For more information regarding the value of a property, please contact us for a free consultation.
3801 Wyse Square Lexington, KY 40510
SOLD DATE : 11/03/2025Want to know what your home might be worth? Contact us for a FREE valuation!

Our team is ready to help you sell your home for the highest possible price ASAP
Key Details
Sold Price $660,000
Property Type Single Family Home
Sub Type Single Family Residence
Listing Status Sold
Purchase Type For Sale
Square Footage 4,047 sqft
Price per Sqft $163
Subdivision Westmorland
MLS Listing ID 25502318
Sold Date 11/03/25
Style Ranch
Bedrooms 3
Full Baths 3
Half Baths 1
HOA Fees $18/mo
Year Built 1975
Lot Size 1.090 Acres
Acres 1.09
Property Sub-Type Single Family Residence
Property Description
Great location-Westmorland! You will enjoy this single owner, well maintained home on a one acre lot in the highly desirable neighborhood of Westmorland. Whether you are cooking in the remodeled kitchen with stainless steel appliances and quartz countertops, enjoying the spacious sunroom, or entertaining in the gathering room which has built in bookcases and a fireplace, you will appreciate the size of the rooms throughout the house. The home has 3 bedrooms, three full baths (one ensuite with the largest bedroom), an additional, convenient half bath, a lower level with a spacious second family room with a fireplace, an office, and open area for your hobbies or use as a game space. There are many extra closets and storage spaces galore including enclosed storage in the 2 car extended, side entry garage which has a sink. The sunroom and covered back patio overlook mature trees, manicured landscaping, a rose garden and a vegetable garden. This classic home is located close to the airport, Keeneland, shopping and restaurants. Come see all this home has to offer.
Location
State KY
County Fayette
Rooms
Basement BathStubbed, Crawl Space, Finished, Full, Interior Entry, Sump Pump
Interior
Interior Features Breakfast Bar, Ceiling Fan(s), Eat-in Kitchen, Entrance Foyer, Wet Bar
Heating Electric, Heat Pump
Cooling Electric, Heat Pump
Flooring Carpet, Hardwood, Parquet
Fireplaces Type Wood Burning
Laundry Electric Dryer Hookup, Main Level, Washer Hookup
Exterior
Exterior Feature Garden
Parking Features Attached Garage, Driveway, Garage Door Opener, Garage Faces Side, Off Street
Garage Spaces 2.0
Fence None
Utilities Available Electricity Connected, Sewer Available, Water Connected, Underground Utilities
View Y/N Y
View Neighborhood, Trees/Woods
Roof Type Dimensional Style,Shingle
Handicap Access No
Private Pool No
Building
Story One
Foundation Block
Sewer Septic Tank
Architectural Style true
Level or Stories One
New Construction No
Schools
Elementary Schools Meadowthorpe
Middle Schools Leestown
High Schools Dunbar
Read Less

GET MORE INFORMATION





