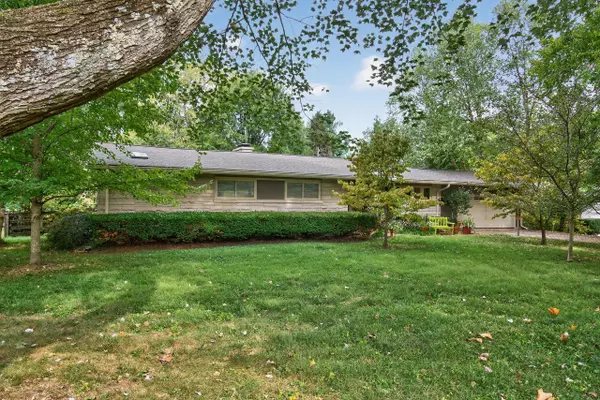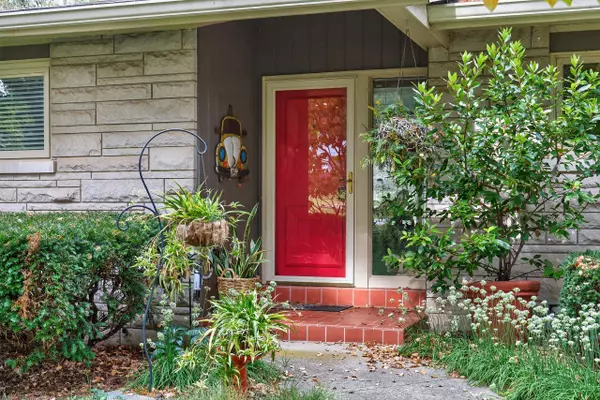For more information regarding the value of a property, please contact us for a free consultation.
1233 Colonial Drive Lexington, KY 40504
SOLD DATE : 11/03/2025Want to know what your home might be worth? Contact us for a FREE valuation!

Our team is ready to help you sell your home for the highest possible price ASAP
Key Details
Sold Price $520,500
Property Type Single Family Home
Sub Type Single Family Residence
Listing Status Sold
Purchase Type For Sale
Square Footage 2,513 sqft
Price per Sqft $207
Subdivision The Colony
MLS Listing ID 25501020
Sold Date 11/03/25
Style Ranch
Bedrooms 3
Full Baths 2
Year Built 1958
Lot Size 0.620 Acres
Acres 0.62
Property Sub-Type Single Family Residence
Property Description
Step into the charm of the 1950s with all the modern updates you've been looking for in this eclectic 3-bedroom, 2-bath ranch home. Lovingly maintained to preserve its mid-century character, this home features a comfortable open floor plan. The kitchen has been thoughtfully updated with sleek IKEA cabinetry, premium Electrolux appliances—including two ovens—perfect for home chefs and entertainers alike. Warm up by either of the two fireplaces—one in the cozy main living room and another in the partially finished remodeled basement, offering bonus living space and endless possibilities. Enjoy your morning coffee on the covered back porch or new architecturally designed deck, overlooking a beautifully landscaped and fully fenced backyard with mature trees, landscape lighting, and a shed with electric—ideal for hobbies or extra storage. Gardeners will love the backyard spigot for convenient watering. Additional upgrades include a new roof (2021), new hot water heater (2025), and gutter guards, providing peace of mind. Don't miss this one-of-a-kind blend of vintage character and modern convenience.
Location
State KY
County Fayette
Rooms
Basement Crawl Space, Interior Entry, Partial, Partially Finished
Interior
Interior Features Ceiling Fan(s), Eat-in Kitchen, Entrance Foyer
Heating Heat Pump
Cooling Electric
Flooring Carpet, Hardwood, Tile
Laundry Electric Dryer Hookup, Washer Hookup
Exterior
Parking Features Attached Garage, Driveway, Garage Faces Front
Garage Spaces 2.0
Fence Chain Link, Wood
Utilities Available Electricity Connected, Natural Gas Connected, Sewer Connected, Water Connected
View Y/N Y
View Neighborhood
Roof Type Dimensional Style,Membrane
Handicap Access No
Private Pool No
Building
Story One
Foundation Block
Sewer Public Sewer
Architectural Style true
Level or Stories One
New Construction No
Schools
Elementary Schools Lane Allen
Middle Schools Beaumont
High Schools Dunbar
Read Less

GET MORE INFORMATION





