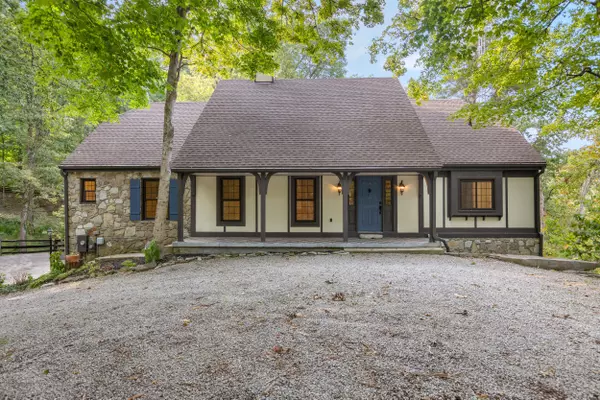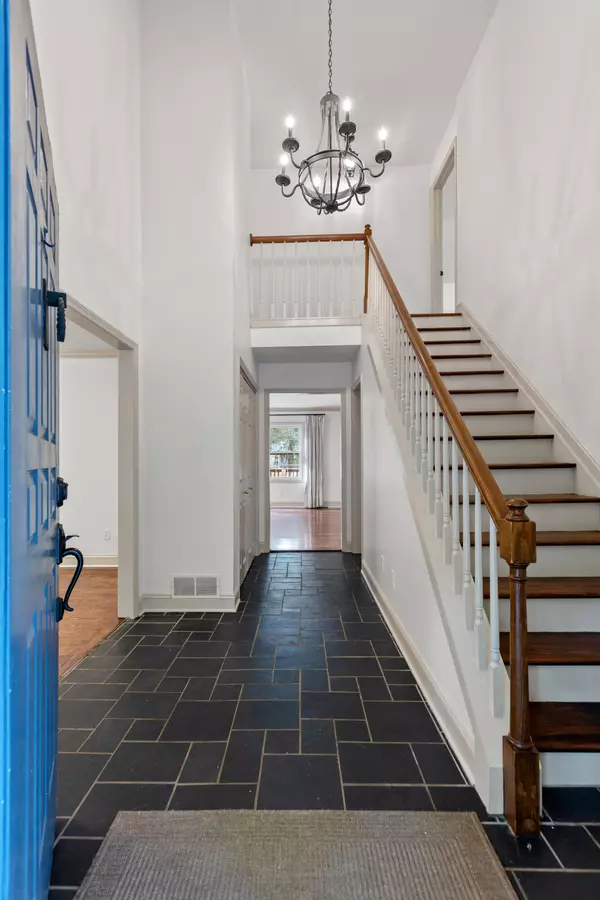For more information regarding the value of a property, please contact us for a free consultation.
108 Deer Lane Richmond, KY 40475
SOLD DATE : 11/05/2025Want to know what your home might be worth? Contact us for a FREE valuation!

Our team is ready to help you sell your home for the highest possible price ASAP
Key Details
Sold Price $618,000
Property Type Single Family Home
Sub Type Single Family Residence
Listing Status Sold
Purchase Type For Sale
Square Footage 4,186 sqft
Price per Sqft $147
Subdivision Boones Trace
MLS Listing ID 25500481
Sold Date 11/05/25
Bedrooms 5
Full Baths 4
Half Baths 1
HOA Fees $105/mo
Year Built 1981
Lot Size 3.000 Acres
Acres 3.0
Property Sub-Type Single Family Residence
Property Description
108 Deer Lane delivers the best of Boone's Trace living. Behind the gates, you'll find peace, privacy, and a home full of character. Natural light highlights refinished hardwood floors, a first-floor primary with a beautifully updated ensuite, and a second primary upstairs with a sitting room or office for multigenerational ease. The oversized kitchen island and striking picture window set the tone for gatherings, while an expansive deck overlooks 3 acres with about an acre fenced for pets or play, all set against the private backdrop of the Kentucky River. Two fireplaces, a private sauna, ample storage, and first-floor laundry add comfort, while golf, pool, and clubhouse dining are just a golf cart ride away. Don't delay, schedule today.
Location
State KY
County Madison
Rooms
Basement BathStubbed, Full, Walk Out Access
Interior
Interior Features Ceiling Fan(s), Eat-in Kitchen, Entrance Foyer, Primary Downstairs, Walk-In Closet(s)
Heating Electric, Forced Air, Heat Pump, Wood, Zoned
Cooling Ceiling Fan(s), Central Air, Electric, Zoned
Flooring Concrete, Hardwood, Slate, Tile
Fireplaces Type Wood Burning
Laundry Electric Dryer Hookup, Main Level, Washer Hookup
Exterior
Exterior Feature Other
Parking Features Attached Garage, Basement, Garage Door Opener, Garage Faces Side
Garage Spaces 2.0
Fence Wood
Utilities Available Electricity Connected, Water Connected
View Y/N Y
View Neighborhood, Trees/Woods, Water
Roof Type Dimensional Style,Shingle
Handicap Access No
Private Pool No
Building
Lot Description Wooded
Story Two
Foundation Concrete Perimeter
Sewer Septic Tank
Level or Stories Two
New Construction No
Schools
Elementary Schools Boonesborough
Middle Schools Michael Caudill
High Schools Madison Central
Read Less

GET MORE INFORMATION





